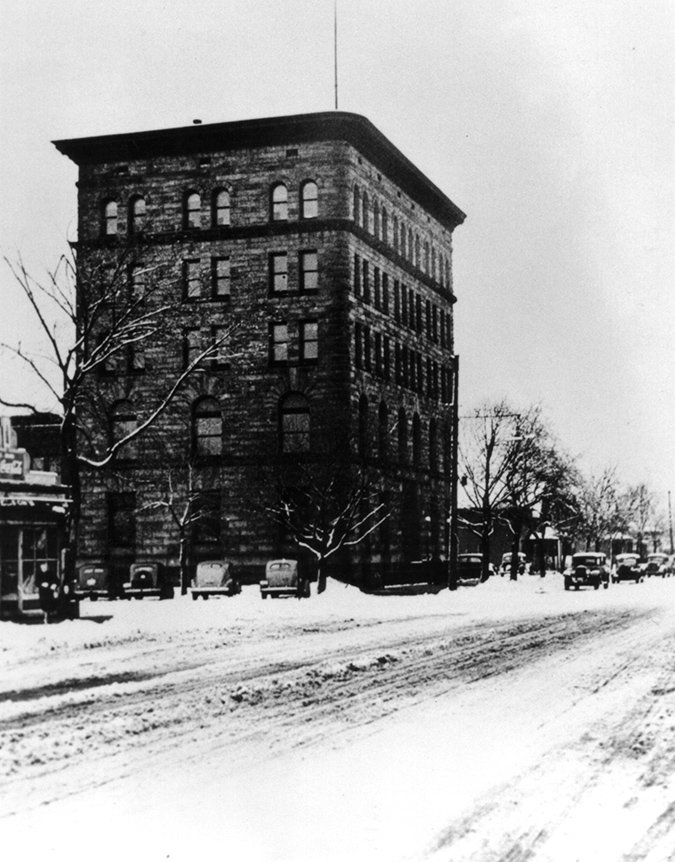 Since 1988, Jeff Heller has held fast to his vision for one of Superior’s most iconic buildings – the 1890s Trade and Commerce Building at Hammond Avenue and Broadway Street, better known as Old Superior City Hall.
Since 1988, Jeff Heller has held fast to his vision for one of Superior’s most iconic buildings – the 1890s Trade and Commerce Building at Hammond Avenue and Broadway Street, better known as Old Superior City Hall.
Heller envisioned a center for arts and artists, food, and health-promoting and community-building businesses.
And slowly over the years, it happened. Today, the five-story brownstone, along with the 1940s-era former police headquarters next door, house eleven tenants, including the Red Mug Coffeehouse, White Cedar Studio, Align Yoga Studio, marketing firm, artists, and a chiropractor.
But the biggest addition to the building in years – the Spirit Room, a tavern and eatery geared to business people — is a 1,000-square-foot first-floor space formerly occupied by Art in the Alley.
“It will not be your run-of-the-mill bar,” explained Heller, who owns the bar and the building with a silent partner. “We’ll have a good stock of liquor and craft beer. It will be more of a destination to talk, a place to carry on after the business day. Superior is really in need of a place like that.”
The tavern’s name – the Spirit Room – was inspired by the full line of quality liquor that will be served as well as talk that the building has some spirits of its own, said Heller, a civil engineer and partner with Krech Ojard & Associates.
“Like anything, it gives people one more option,” Dave Minor, former president of the Superior-Douglas County Area Chamber of Commerce, said of the new business. “It extends beyond business. People are always looking for where else they can go.”
After months of construction, creating a tavern that is modern while staying true to the building’s historic roots, from the period chandeliers hanging from the 12-foot-tall ceiling to the quarter-sawn oak wainscoting and the bar area painstakingly crafted with raised panels to duplicate the building’s original woodwork.
“It took a lot of time to fit this period,” said Heller, adding that finding the wood was especially difficult.
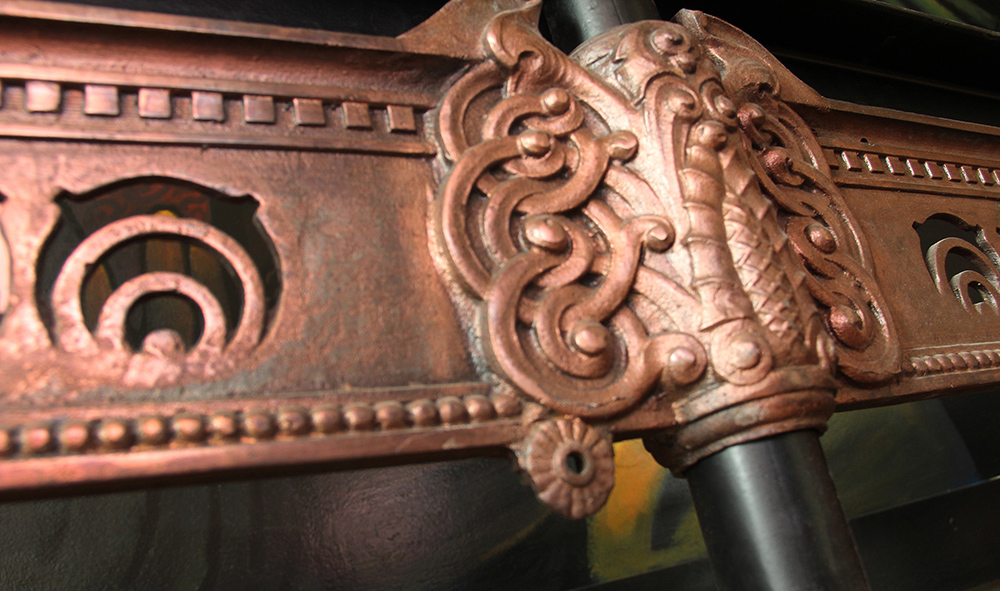
Some salvaged building materials have been repurposed. Ornate ironwork from the original elevator cages provide decorative fronts for the space’s radiant heat. Marble from the original lavatory stalls serve as window sills for the large 5-foot-by-9-foot windows. One of the space’s original walk-in vaults has been converted into a beer cooler, the other into a dishwashing area.
The new floor is an older-style tile. The space will be furnished with antique and refurbished oak tables and matching high top and other chairs to complete a period look.
Artist Karin Kraemer, owner of Duluth Pottery located in the Lincoln Park District, has contributed by creating decorative tiles for the tavern using a pattern repeated in the building’s original architecture.
The remodeling underway extends into the building’s grand front entryway where walls are being refinished, marble polished and woodwork cleaned. The space will be used for overflow seating.
The result will have a stately Old World feel where visitors can sip premium liquors and local craft beer and enjoy a tapas-style menu of high-end appetizers, such as seared scallops, seasonal bruschetta, jerked surf & turf, fish tacos, and smoked salmon.
Drink prices will start at $5 to $8, while small food plates will range from $5 to $9.
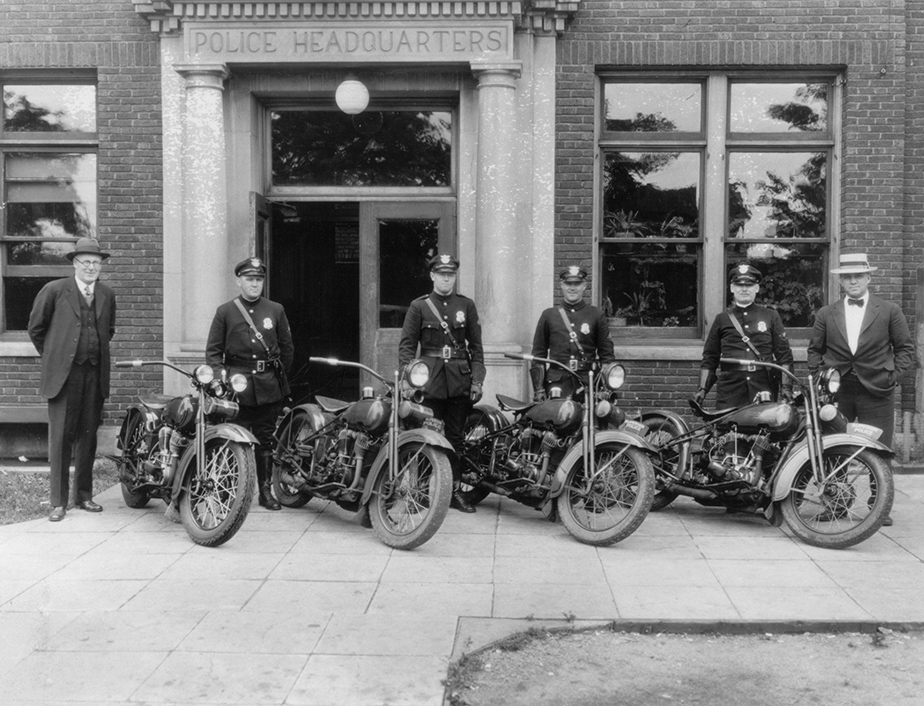 Heller & co-partner Lindsey Graskey set the creative control of the tavern along with bar manager Rachel Eisenmann, & had chef Zac Simonen who round off the ambiance with taste to service.
Heller & co-partner Lindsey Graskey set the creative control of the tavern along with bar manager Rachel Eisenmann, & had chef Zac Simonen who round off the ambiance with taste to service.
While the Spirit Room’s has a private luncheon room available for meetings from noon to 4 pm or parties/events in the evening. On the wall is a colorful mural painted by Superior native Erik Pearson that’s alive with images of people, musicians, and references to the building’s history.
Some business people have said that if such a meeting room were available in the area, they would use it, Heller said. He noted the building is easily accessible from Superior and less than 10 minutes from downtown Duluth.
“When people have the opportunity to go in there, and see the beautiful woodwork and how they tied in new woodwork with existing woodwork, I think it will be a huge draw,” Minor said.
The five-story Romanesque building was built in 1890 as the Trade and Commerce Building. It features a marble stairwell, extensive natural woodwork, iron grillwork and large, sunny rooms. It housed Superior City Hall from 1904 to 1970. In 1979, it became a historic landmark in Wisconsin and is listed on the National Register of Historic Places.
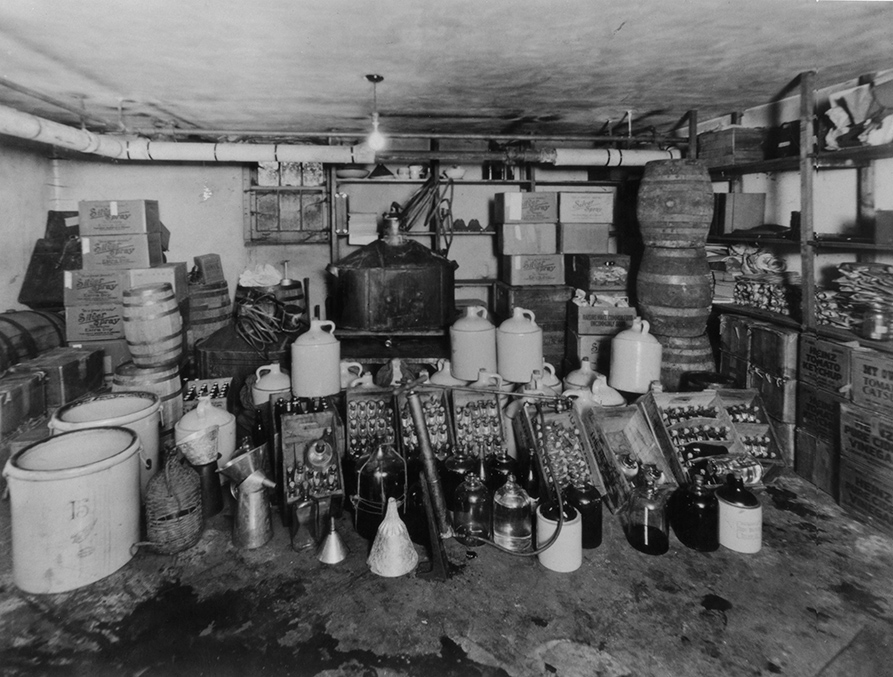
After the city moved its offices to the then-new City/County Complex up the avenue, it eventually sold Old City Hall for $1 to a team of developers that included Jeno Paulucci, Heller said.
Heller and some friends bought the building for less than $100,000 in 1988.
Over the years, they have done extensive work on the building’s infrastructure, including plumbing, heating, wiring and interior work. They repaired the severely damaged roof, did masonry work and put in a new gas furnace. More recently, they replaced the building’s more than 100 windows with energy efficient, historically appropriate double-hung windows.
And they did it all with private funding — no grants, historic tax credits or other public money. “There’s too many strings attached,” Heller said of such funding. “We do it ourselves, and we do it right.” He’s not sure how much he and his partners, who have changed over the years, have invested in the building in the last 26 years, but it’s been substantial. More than $100,000 has gone into the tavern alone.
With the opening of the Spirit Room, the building’s usable space will be fully occupied “Right now, the tenant mix is good,” Heller said.
There’s much more space in the building that could be used. The top three floors — each with 2,600 square feet of space — have been largely gutted and cleaned, the floors leveled, ceilings replastered and other repairs made. But they remain undeveloped open spaces. Heller envisions two or three loft-style studio apartments on each floor, perhaps for artists to live and work.
But the upper floors can’t be occupied until a new elevator is installed. And the building’s historic status limits its construction to the rear, brick side of the building where it would be built onto the structure without detracting from the building’s historic architecture.
“So we’re full until we get an elevator,” he said.
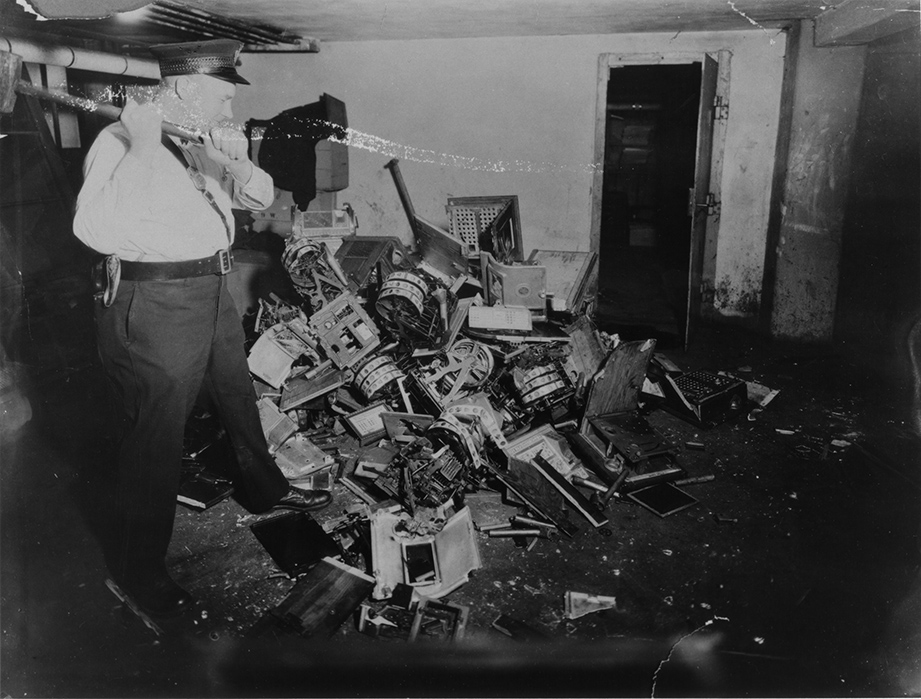
While much is left to do, they’ve come a long way from the early years when finding a tenant was a big challenge and naysayers were plentiful. Today, few skeptics remain and support has grown dramatically.
“The city is starting to embrace the building,” Heller said. “Now, everybody is behind keeping this place going. It’s how can we help it succeed?”
The answer, says Minor, is to support the businesses there. He credits the building’s turnaround to Heller’s persistence. “He had a vision for this building,” Minor said. “It shows things don’t necessarily happen overnight. It takes time. He stuck to his dream and his passion, believing he could make this work, and he has.”
Text provided by Candace Renalls
Forum News Service